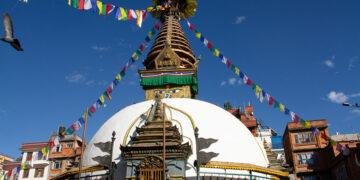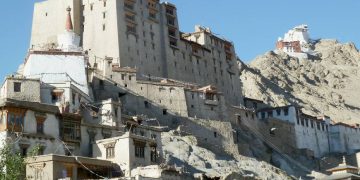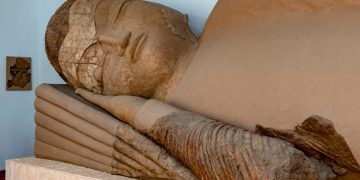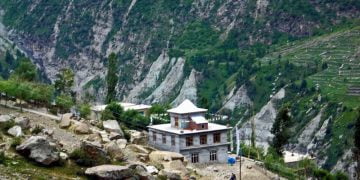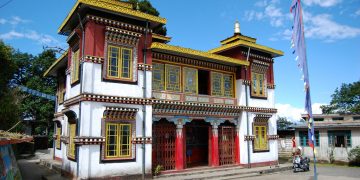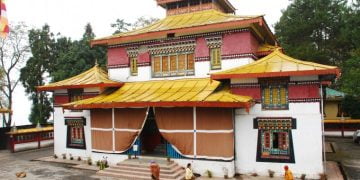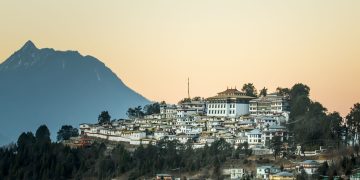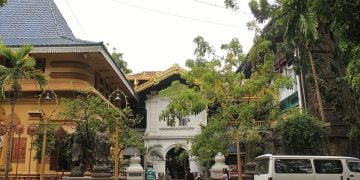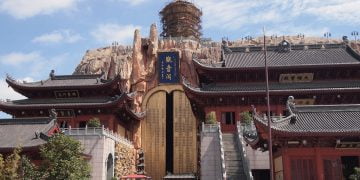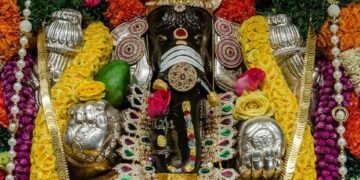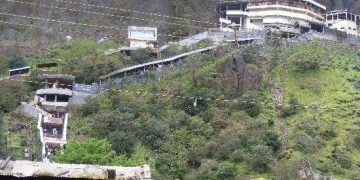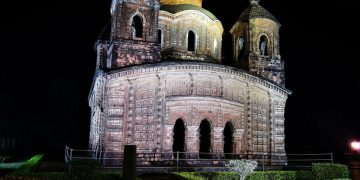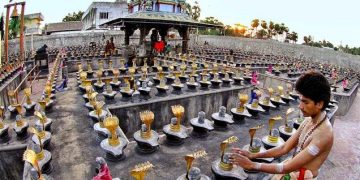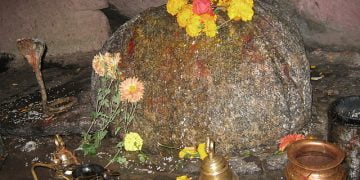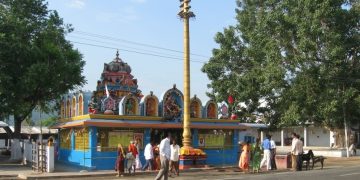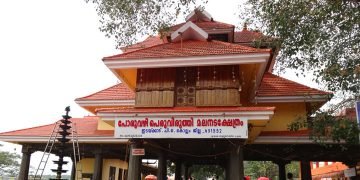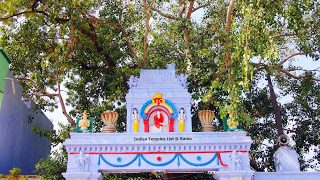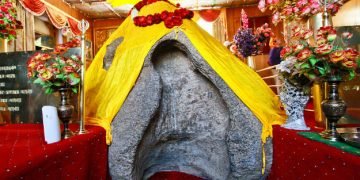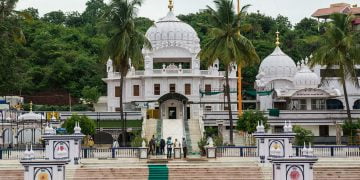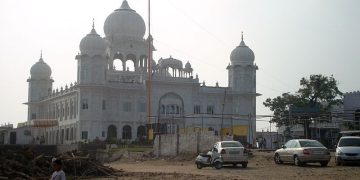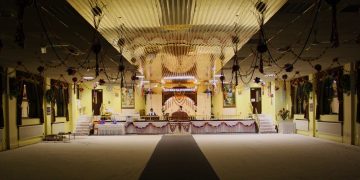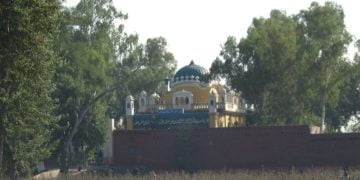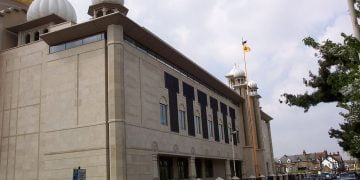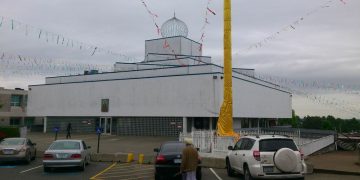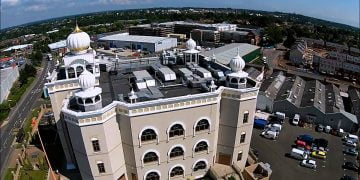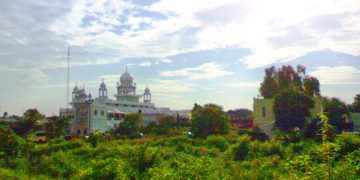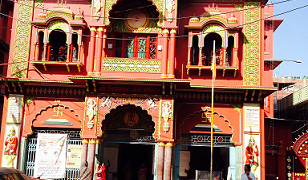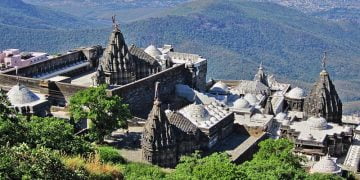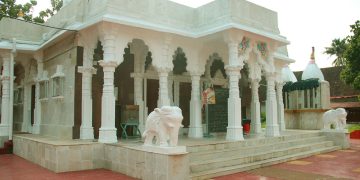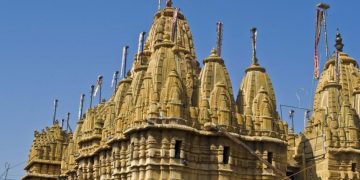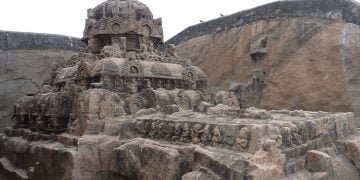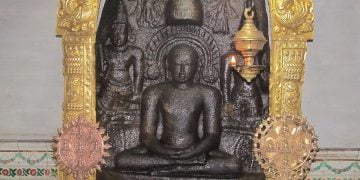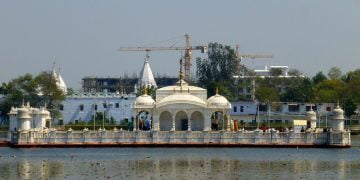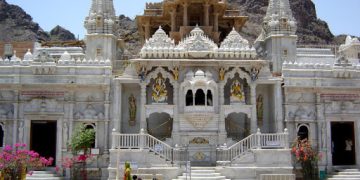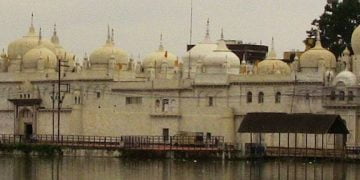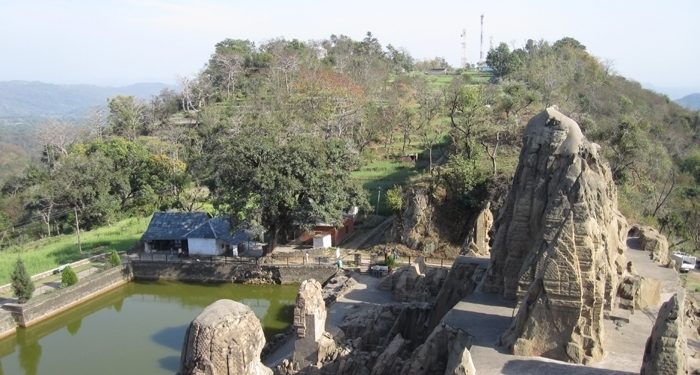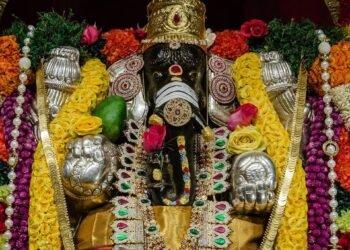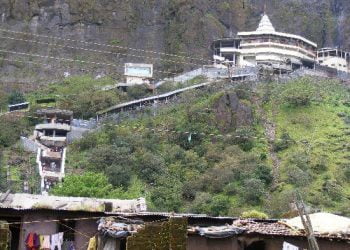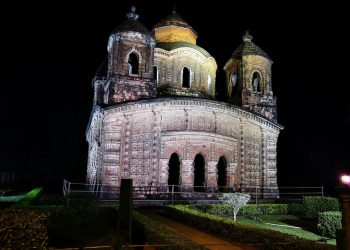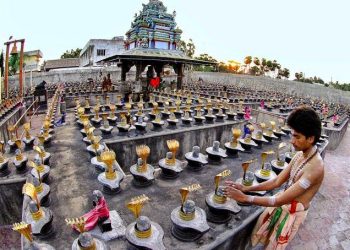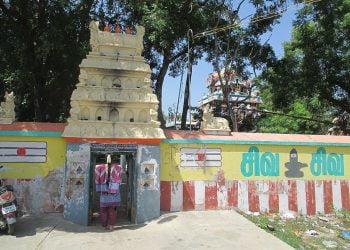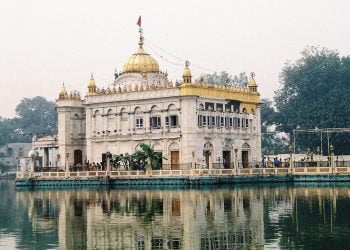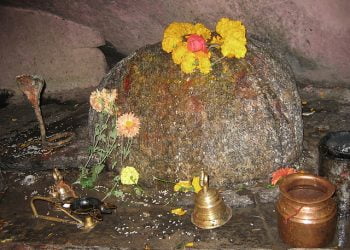The Masroor Rock Cut Temple or Himalayan Pyramid is a complex of temples located in Masroor or Masrur in Kangra Valley. It is a complex of monolithic rock cut temples, in shikhara style of classical Indian architectural style, dated by art historians to 6?8th centuries.
Shrine’s History
The temple complex was first identified in 1875 CE on the basis of antiquities found in the Punjab and its subordinate units. Temple is in the village of Masrur, Tehsil Dehra. However, the next published information about the existence of this temple complex was about nearly four decades later in the Annual Report of the Archaeological Survey of India of 1912?13 as travel information of H.L. Shuttleworth, a British explorer, when he was exploring the Himalayas in 1913. Following this, there were many other reports on the art and architecture of this temple complex by other historians. The conservation of the temple complex became the responsibility of ASI from 1914. The exact period of building this complex is not very clear. It is a puzzle as there are no epigraphic records that ascribe any date for its construction.
Considering the huge size of the structures it was believed that the temple was built under major rulers of the area and was not the work of any local chieftains. The area around the temple complex was also known to have many caves and relics indicating large settlements. It has been established by reasoning that during the 8th-century kings of Jalandhar moved to Masroor from the plains and established their capital here. This is substantiated by the fact that the Gaddis of the lower Kangra district still knows this place as Jalandhara or Jalandhar. Further evidence to substantiate this dating is that the Elephant temples near Mumbai in Maharashtra depict similar architectural features as the rock-cut temples. The incomplete rock formations seen in the complex indicate that the temples were left unfinished as the capital of Jalandhara was moved to the more secure Kangra fort. The architectural features also suggested the period of “Gupta classicism” thus placing its date to the 8th century. A particular feature of note is the similarity the complex has with the Angkor Wat in Cambodia, a much larger edifice of a later period of the 12th century.
This comparison has opened up an issue of further historical research on the aspect of any “regional interdependencies or cultural exchange as a catalyst in the construction of both the temple complexes”. The opinion of historians is that the temple was built as a dedication to the Shaivite beliefs of Hinduism . But at some stage during the Middle Ages, there was a shift in the religious beliefs of the rulers and people adopted Vaishnavite beliefs of Hinduism as witnessed by the images of Rama, Lakshmana and Sita deified in the main sanctum sanctorum of the temple complex. During the earthquake of 1905, there was large scale damage to the temple complex. A substantial part of the temples was damaged resulting in many broken parts seen lying scattered around the temple. Further, the heterogeneous structural compactness of the sandstone rock mass, from which the temples have been carved out, has contributed to the damage.
A particular structural part of the temple which is not part of the main monolithic temple complex suffered severe damage to most of its circular columns which resulted in collapse of the mandapa and the roof of the structure

Legends Associated with This Shrine
According to a popular legend, the Pandavas of Mahabharata fame resided here during their “incognito” exile from their kingdom and built this temple. During this time, as their identity and location were exposed, they shifted from here. This is said to be the reason for the unfinished part of the temple complex. The pond in front of the complex has a mythical link to Draupadi, the consort of the Pandavas. It is stated that it was built for her exclusive use for ablutions
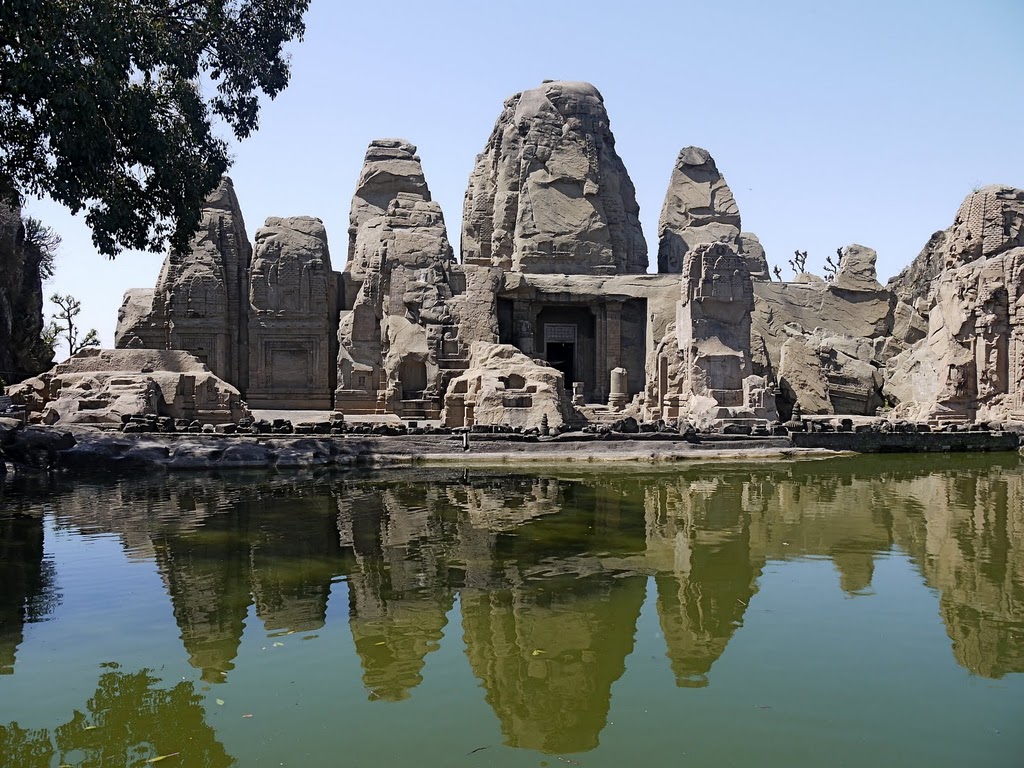
Architectural Relevance of This Shrine
The Masroor Rock Cut Temple, now known as Thakurwada, meaning “Vaishnavite temples”, is the only such monolithic rock structure built in an improvised form of the Nagara style in northern India; as otherwise normally Nagara temples are built with brick. This architectural style is unique to the northern part of India while there are many places in western and southern India where such rock-cut structures exist at number of locations. The temple complex is situated on a ridge of sandstone rock exposure which runs in a northwest to south west axis. The middle portion of this rocky ridge, which is at the highest elevation and is prominent, is demarcated by “two transverse and more or less parallel cuttings.” In this portion of the rocky ridge an array of monolithic temples has been carved these temples have strong resemblance to the monolithic temples of Mahabalipuram, Ellora and Dhamnar caves.
The central temple in this complex is called the Thakurdwara which has extensive well crafted carvings. This shrine, which faces east, is deified with idols of Rama, Lakshman and Sita . Overall, the complex consists of 15 shikara temples carved on the rock ridge over a ridge of 159 feet length and width of 105 feet , with the central of Thakurdwara flanked by seven temples on either side which has carvings only on the outer surfaces. The temple complex, as built, has a well proportioned and complex “cruciform plan”. Overall there are only nine shikharas (temple towers) arranged sequentially in an “hierarchical scale”. The central shikhara is the largest and is built above the garbhagriha, which has nine tiers topped by a decorated amalaka, which at present is seen separated from the shikhara . The Thakurdwara has a huge door which leads to the garbhagriha which has elaborate carvings. The chambers which follow from the entry door are the antarala, mandapa and mukha mandapa .
The garbhagriha, in a square plan , has an altar where the deities are deified. The approach to the entrance door of the temple is through a steep flight of steps. There is also a stairway on either side of the main temple which leads to the highest part of the shikhara of the temple complex which provides scenic views all round, particularly of the Dhauladar Range. The intricate sculptural detailing on the doors, jambs, lintels, walls, shikharas, and column capitals on the main shrine and other smaller temples consist of figurines of gods and goddesses such as Shiva, Parvati, Laksmi and Saraswati, and floral designs. In particular, the temple was conceptualized as a tribute to Shiva. There are many lintels which depict scenes of festivals to celebrate the crowning of Shiva, not seen anywhere else in the country.
The lintel on the garbagriha of the main shrine shows Shiva’s coronation in a “benign posture” with eyes closed like Buddha. The same type of carving is also seen in the medallion on the shikhara. The lintel carvings also show many divinities including Shiva in the central portion flanked by his sons Ganesha and Kartikeya. The pond in front of the temple facing east, reflects parts of the temple. The construction of the lake is dated to the early 8th century. Its rectangular dimensions are about 25 by 50 metres . The pond has a perennial source of supply as it does not go dry even during the summer season. Many of the fully carved, elegant and graceful statues have been moved out of the complex and are exhibited in the Shimla State Museum. These are 8 such sculptures of Ganesha, Durga, Siva, Surya and Varuna.
The architecture of the complex, when viewed during an evening hour, as the sun sets, is an artistic visual treat of a “silhouetted” frozen form of a grief-stricken herd of standing elephants. However, during morning sunlight the sculptures, the murals and carvings glow prominently. Apart from the main temple complex, there is a rest house built on the right side over the remaining part of the rocky ridge; this was built by the Maharaja of Guler, a neighboring state. The rest house is built in a blend of Hindu and Mughal architectural styles with features of arcades and small dome shaped structures.
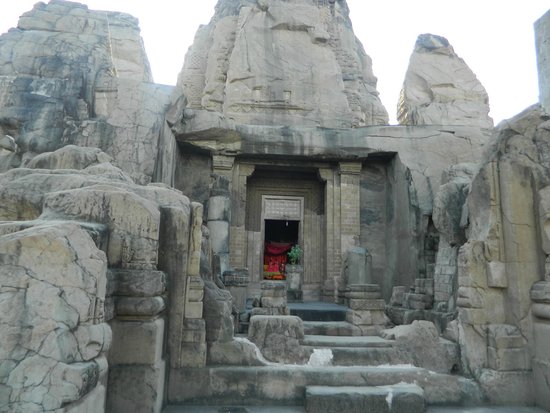
Shrine’s Map Location and How to Go There
By Road
The nearest Bus stop is Gaggal.
By Rail
The closest railway station is situated at Una which is connected via a narrow gauge line with Ranital. This narrow gauge railway line from Pathankot passes through many smaller stations before reaching Joginder Nagar. The other broad-gauged rail head is located at Pathankot which is approximately 88 km from Dharamshala. Pathankot is linked to all major cities/towns of India with many trains plying throughout the day. After arriving at Pathankot or Kangra, travellers can avail regular buses and other easy transportation facilities to visit Masroor.
By Air
The nearest airport is Gaggal.
Events Celebrated at This Shrine
Shivratri

