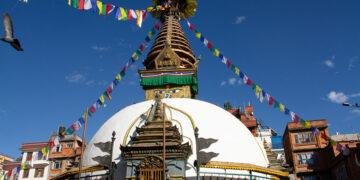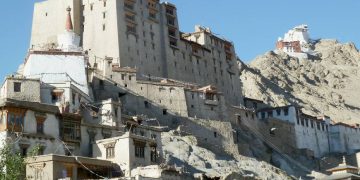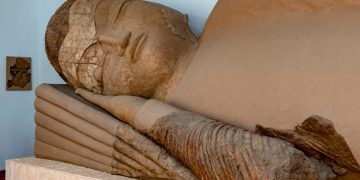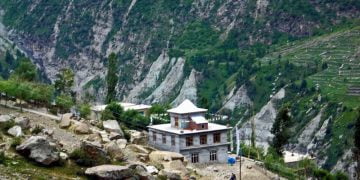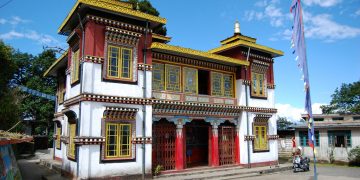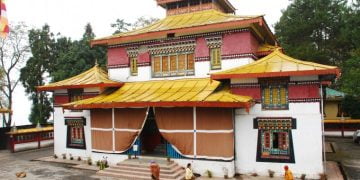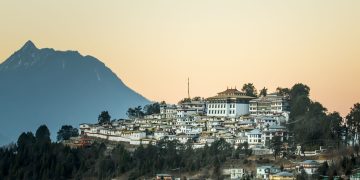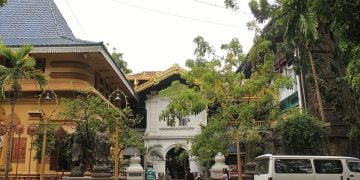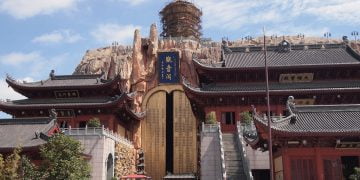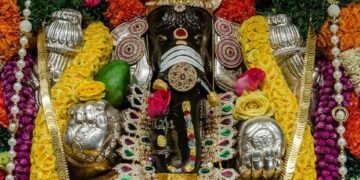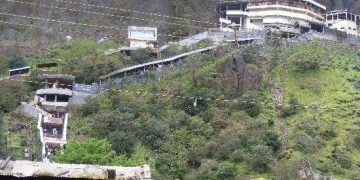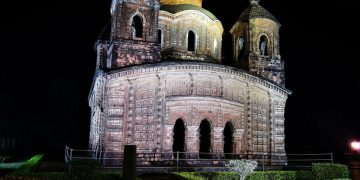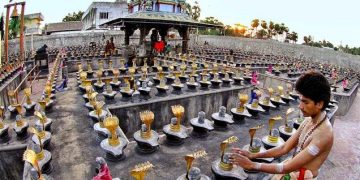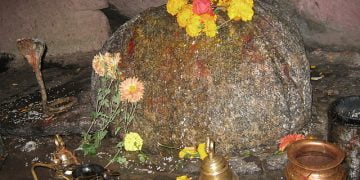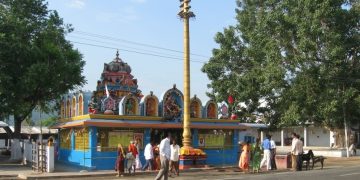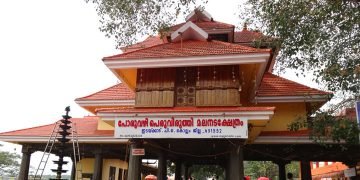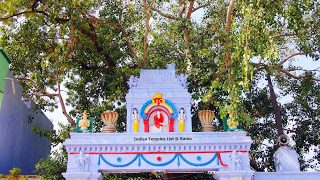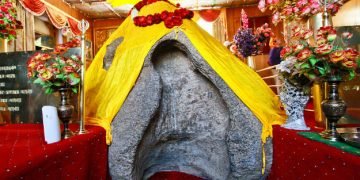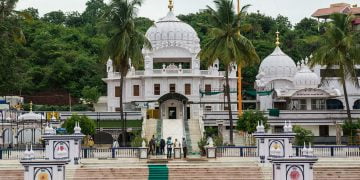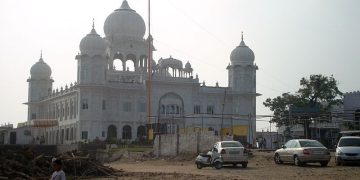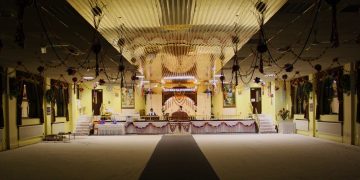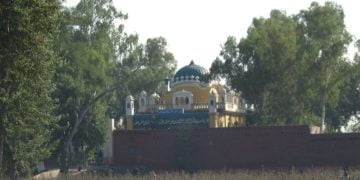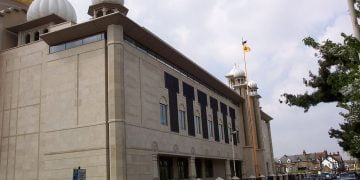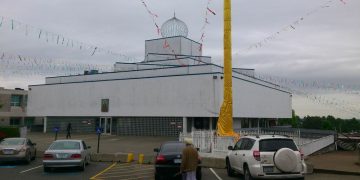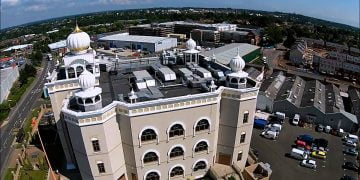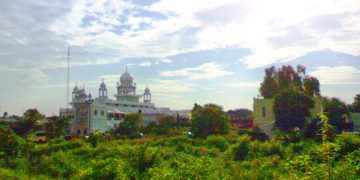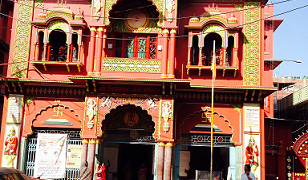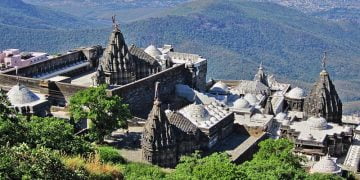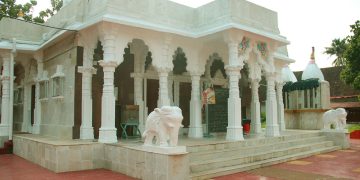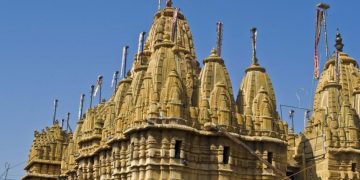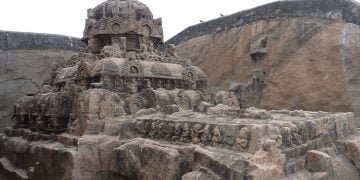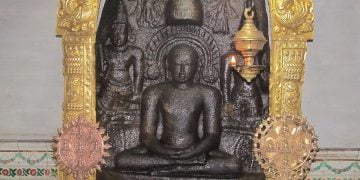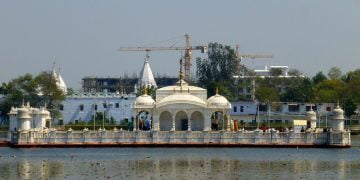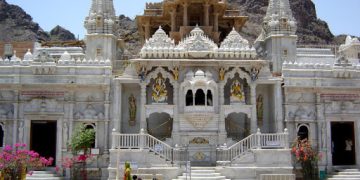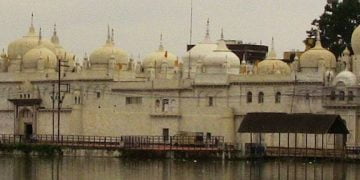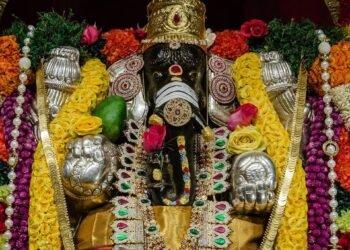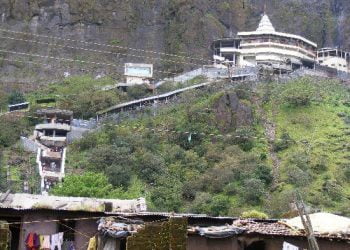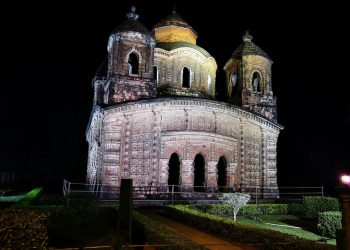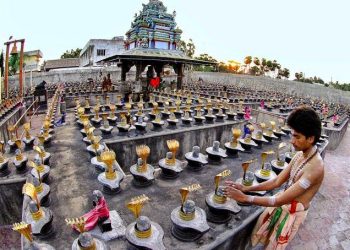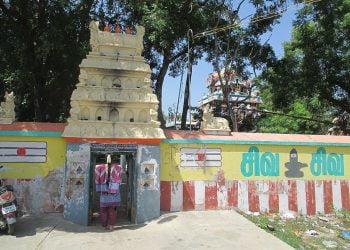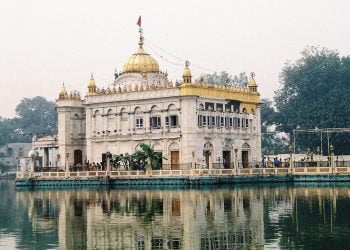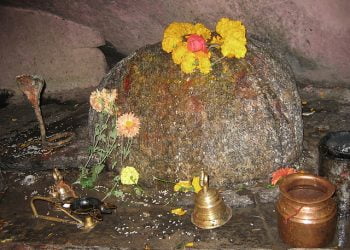The Chennakesava Temple located at Somanathapura is one of the finest examples of Hoysala architecture. The temple was built by Soma, a Dandanayaka in 1268 C.E. under Hoysala king Narasimha III, when the Hoysala Empire was the major power in South India.
Shrine’s History
The Chennakesava Temple in Somanathapura was built by a general of the Hoysala army in the 13th century. By this time, the Hoysalas had been in power for 260 years. Dandanayaka Somanatha had just established a village named Somanathapura on the banks of the Kaveri River. He sought the permission of his Hoysala overlord, King Narasimha III, to start work on a grand monument dedicated to the Lord that would also show off the might of the Hoysala Empire. There is an old Kannada inscription on a stone slab at the entrance of this grand temple that gives all these details and more regarding the history of this temple. This temple was completed in 1268 AD.
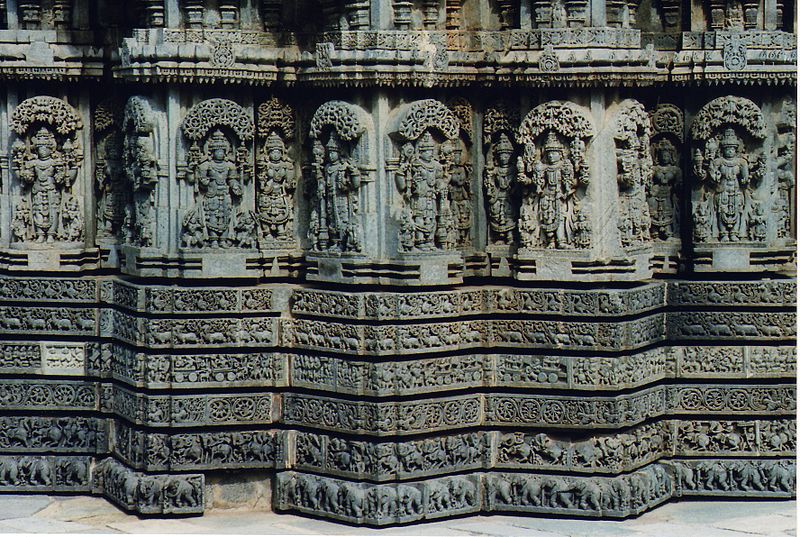
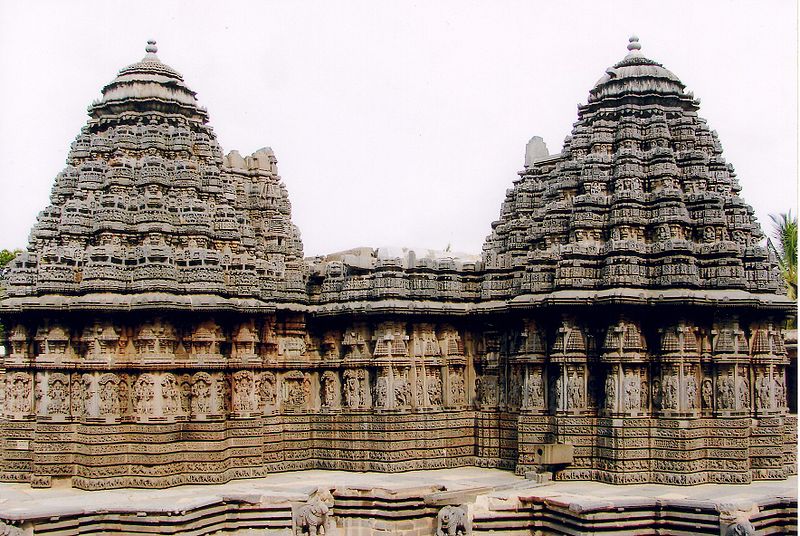
Architectural Relevance of This Shrine
The temple is housed in an impressive high walled enclosure and the entrance to the complex is through a porch with tall lathe-turned pillars.The material used for the temple is soapstone . The Keshava temple standouts out as one of the finest the Hoysala architects produced. Its symmetrical architecture, fine sculptures on equally prominent shrines, and panel sculptures form a cloister that speaks of good taste. While there are Hoysala temples with better sculpture and others with better architecture, this temples satisfies all requirements.
According to the Mysore archaeological reports, it was built by the famous architect and sculptor Ruvari Malithamma who was well known for his expertise in ornamentation The temple which is built on a jagati is a trikuta and fully satisfies that terminology as all shrines have a superstructure that is intact. Inside the temple, each vimana has a vestibule that connects it to the main rectangular mandapa . Like the shrines, all three vestibules also have their own tower called the Sukanasi , though it is shorter and hence looks like a low extension of the main superstructure over the shrine. The outer walls of all three shrines, their towers and Sukanasi are equally well decorated, making it overall a very well balanced design. The temple stands on a jagati and the three vimanas are located at the back and are connected by a common rectangular closed mandapa.
The jagati closely follows the plan of the temple exterior and there is a gallery with lathe-turned pillars all along the enclosure of the temple complex which adds to the effect. There is one flight of steps that leads to the jagati and one that leads from the jagati to the mandapa. The wide jagati invites devotees to follow the ritualistic clockwise circum-ambulation before entering the hall. The full effect of the rectangular hall is seen only when the temple profile is viewed. The hall has sixteen bays. The moldings on the outer wall of the mandapa have well-decorated reliefs and friezes, with pierced windows screens above them. All the three shrines are 16 pointed stellate in design and their towers follow the same pattern. Hence the whole structure looks like a rhythmic progression of well-decorated projections and recesses . The number of points makes the towers look circular in shape
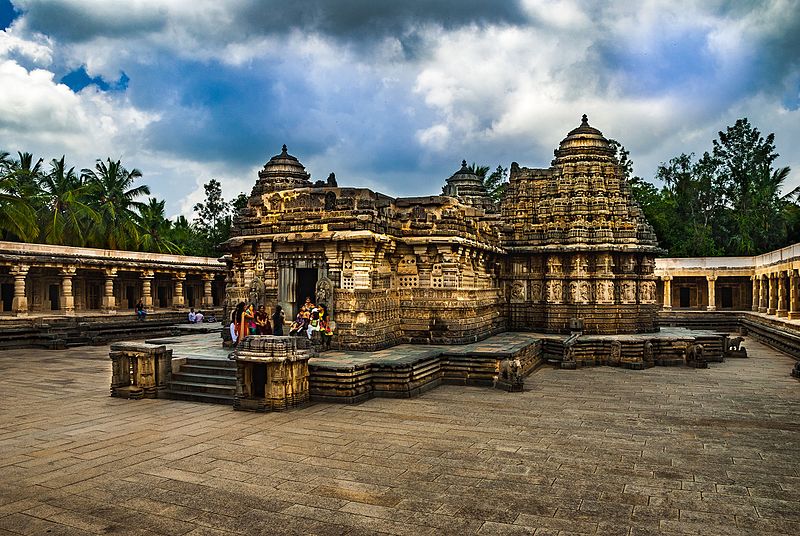
Shrine’s Map Location and How to Go There
By Road
The nearest bus stop is Somnathpur
By Rail
The Nearest Train Station: Mysore Junction (35 Kms) Bangalore City Railway Station (137 Kms)
By Air
The Nearest Airport is Bangalore – Bengaluru International Airport 174 Km
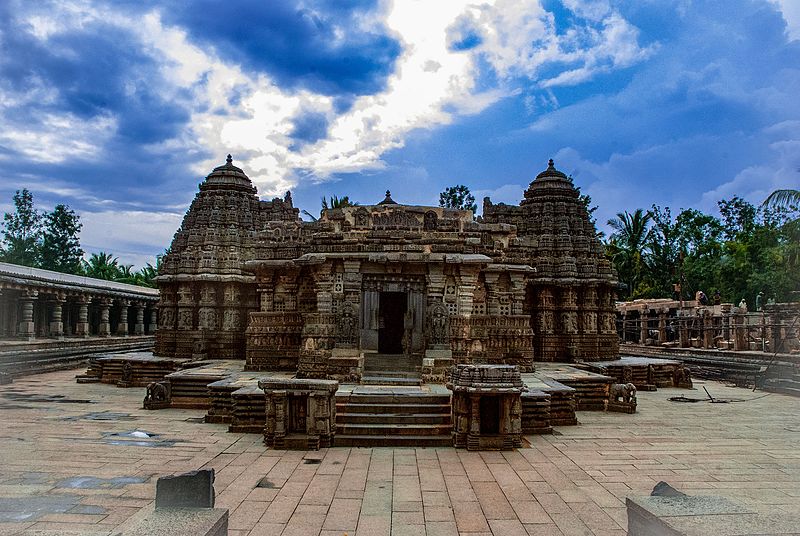
Shrine Timings
Morning Hours: 9:00 am – 2:00 pm Evening Hours: 4:00 pm – 8:30 pm
Extra Information About this Shrine
The three shrines are dedicated to three forms of Vishnu, particularly, Krishna. They once housed the beautifully carved idols of Keshava, Janardhana and Venugopala. Now, the Keshava Idol is missing, but the other two still remain in their original glory.

